
Background
No one walking down the street now known as Via dell'Oriuolo in the early nineteenth century could have imagined how completely it would change over the next few decades.
At that time the street began at Via Fiesolana (Piazza Gaetano Salvemini would only be laid out in 1936 following the demolition work ordered as part of the 'regeneration' of the Santa Croce district) and was called Via dello Sprone (a sprone is a spur), no doubt because it formed a fork with Via Sant'Egidio. The name Via dell'Oriuolo was probably acquired in the late fifteenth century to mark the location of the workshop where in 1353 Nicolò di Bernardo di San Friano made the first public clock (oriuolo in Florentine dialect) for the tower of Palazzo Vecchio. The next stretch of the street, from Via Folco Portinari to Piazza del Duomo where the building of the Bank of Italy now stands, was called Via Buia (meaning 'dark') because it was so narrow at this point that the light barely filtered through and two carriages were unable to pass. In his book Firenze scomparsa (1897) Guido Carocci described it as a 'fissure', such that 'on entering, if you glanced up, all you could see was a dismal strip of sky'.
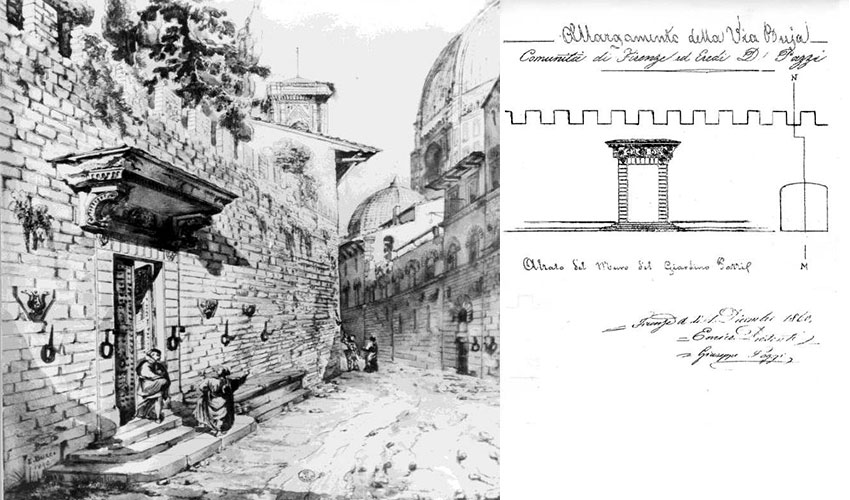
The problem was solved by widening and straightening the street in 1860-61 to plans by the municipal engineer Federico Gatteschi. The narrow stretch was opened up, letting the light in and giving a view towards the east end of the Duomo, and the buildings on either side were modernised. The upshot was that in the years when Florence was the capital of Italy, the city had an essentially 'new', central area where work was still under way and which offered a suitable location for one of the most important buildings of the nascent Kingdom of Italy. This was the first headquarters of the Banca Nazionale, set up in 1859, which would become the Bank of Italy in 1893.
The palazzo was erected on a site once occupied by the Paradiso de' Pazzi, the Pazzi gardens and outbuildings, entered through a gateway surmounted by the family coat of arms fashioned by Donatello and extending from the last section of Via dell’Oriuolo to Borgo degli Albizi. The palazzo was designed by Antonio Cipolla (a Neapolitan who trained as an architect in Rome), inspired by the style of the Cinquecento and Seicento, partly to reflect the historical context and numerous buildings from that period but also in deference to contemporary taste, both in and beyond Florence, which regarded the solid, austere and severe character of neo-Renaissance style as particularly well suited to bank buildings.
Antonio Cipolla, Risorgimento architect
Antonio Cipolla (Naples 1823 - Rome 1874) first trained as an architect in Naples before moving to Rome in 1845 to continue his studies at the Accademia delle Belle Arti as a Bourbon pensioner. Three years later, he answered his country's call to arms for the First War of Independence, fighting with the Neapolitan troops in Veneto. After the war he undertook commissions for prominent patrons in Lombardy, Emilia, Lazio and Tuscany. He died in 1874, four years after the conquest of Rome. In his personal and professional life he embodied the ideals of the Risorgimento to the full and was a leading figure in the contemporary debate on architectural issues.
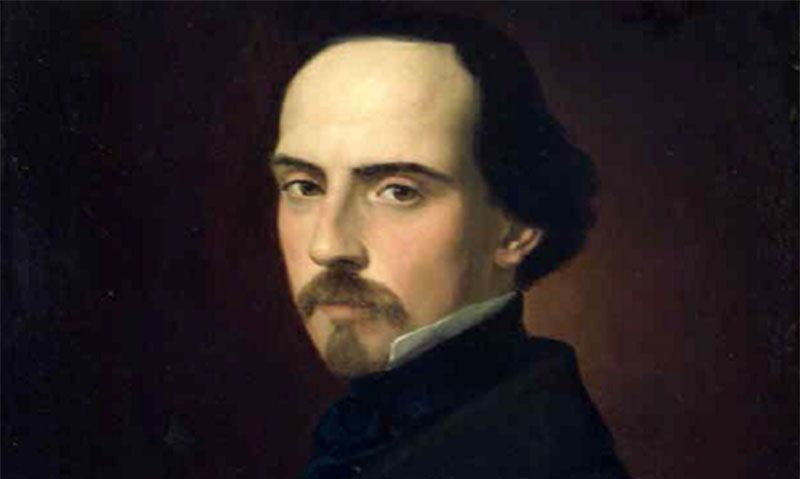
When he received the commission for the building in Florence he had already gained wide experience of various types of urban design such as churches and stations in several regions of Italy. He had already built the Banca Nazionale di Bologna in Piazza Cavour and won the competition to design the Cassa di Risparmio di Roma in Via del Corso. As a successful architect, in 1865 he was invited to take part in one of the most prestigious tenders of the time, for the façade of Santa Maria del Fiore, which was won by Emilio De Fabris.
Florence was therefore his first great professional challenge, to which he devoted his best efforts. From the composition of the façade to the interior design he created a masterpiece of nineteenth-century Eclecticism, evident in the Cinquecento layout and superimposed motifs drawn from classical and regional art forms.
In this spirit, and in harmony with the climate of mid-nineteenth century papal Rome , Antonio Cipolla chose the neo-Renaissance style for the first Banca del Regno d'Italia in order to convey the values of burgeoning national unity and the principles of solidity, severity and restraint that underpinned the bank's mission. The requirements were that 'the style of the building should be severe and solid, with no profuse decorations, embellishments or other.' Cipolla interpreted this specification with a rigorous design for a building at once both severe and monumental, although lacking sufficient surrounding space to convey its full expressive force and give depth and perspective to the spectacular façade.
The new building was hailed as the first 'great work' of Florence. In 1875, Emilio Burci wrote in his art guide to Florence: 'On leaving the Ospedale degli Innocenti, take the street opposite the Loggiato delle Pappe, … you will come to a grand and imposing modern building, designed for the Banca Nazionale by the excellent architect Antonio Cipolla, who has again, in this magnificent construction, given proof of his rare artistic genius and true skill in the art of building'.
The imposing entrance hall
The large entrance hall of the Florence branch of the Bank of Italy reflects the symmetry of the façade. It has a magnificent wood coffered ceiling in neo-Renaissance style and four supporting columns in grey stone known as pietra serena, which is used widely both inside and outside the building.
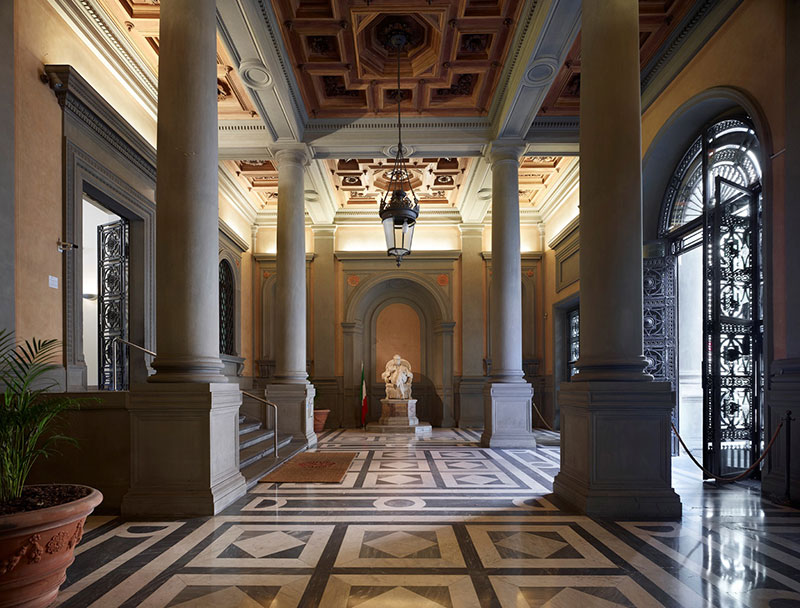
At the right end of the hall is a sculpture of Camillo Benso di Cavour and at the opposite end is the doorway to the Donatello hall. The large marble sculpture of Cavour by Augusto Rivalta (Alessandria, 14 March 1837 - Florence, 14 April 1925) recalls the prominent role played by the statesman from Piedmont, who strongly advocated the need to create a single National Bank.
The grand staircase
Antonio Cipolla was at the height of his technical and formal powers when he created the sumptuous grand staircase, which forms a separate, unique feature with respect to the rest of the building.
The decoration is by the artist and set designer Girolamo Magnani (Borgo San Donnino, 23 May 1815 - Parma, 24 September 1889), whose work, apart from the Palazzo della Banca d'Italia in Florence, included the Banqueting Hall of the Quirinal Palace in Rome. At the request of Giuseppe Verdi, he designed the sets for the opening night of Aida at the Cairo Opera House on 24 December 1871. He worked on productions at La Scala in Milan and at a number of London theatres, as well as in Oporto, Naples, Madrid, Paris, Genoa and Treviso.
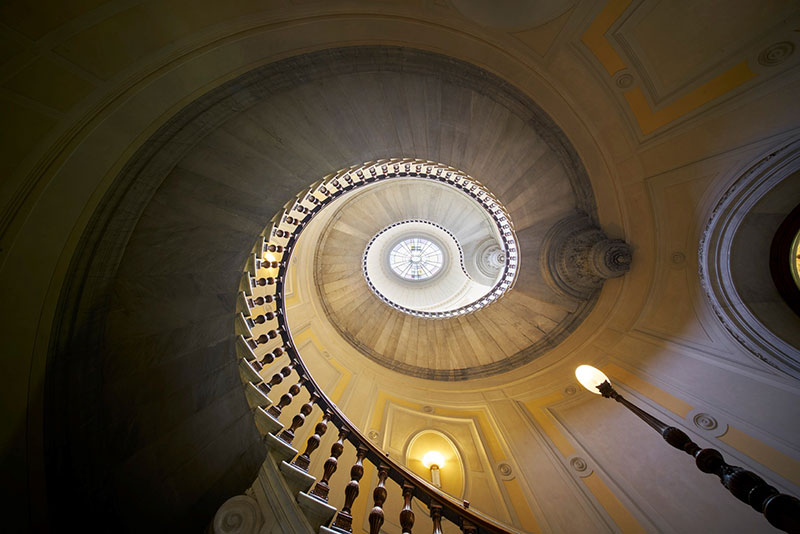
The grand staircase appears to be suspended in air, an effect achieved by resting the whole structure of 108 stairs on three supports: a massive base and two huge corbels in Renaissance style placed at the level of the two floors. The flooring at the base of the elliptical staircase is covered in a harmonious design of different coloured marbles, from yellow Siena, to green Verde Alpi, grey Bardiglio, and red Rosso Mogano.
The round room on the piano nobile
The round room on the first floor, originally the study of the Director General of the Banca Nazionale nel Regno d'Italia, Carlo Bombrini (Genoa, 3 October 1804 - Rome, 15 March 1882), is of particular interest.
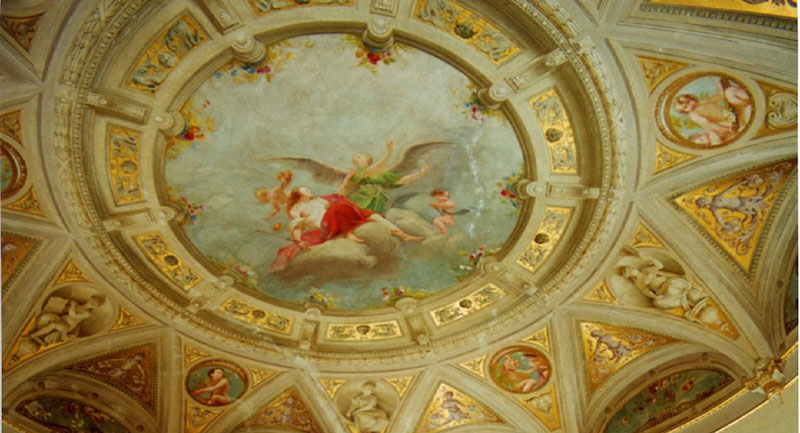
The most ornate element is the vaulted ceiling, beautifully decorated by Girolamo Magnani (Fidenza, 22 April 1815 - Parma, 24 September 1889). The allegory in the central medallion was painted with the assistance of Luigi Busi (Bologna, 8 May 1838 - 2 June 1884). There is a recurring motif of putti, depicted with different flowers in the lunettes, and the gilding is of exceptional quality.
The restoration
The restoration of the imposing façade of the Bank of Italy's Florence branch has made an important contribution to the city. In the words of Luigi Donato, head of the Bank's Property and Tenders DG, 'the idea is to carry out more than just a simple restoration and to enhance the artistic value of many of our branches'. The work on the Florence branch, which is situated close to the Cathedral of Santa Maria del Fiore, has restored the original quality of the architecture and of the surrounding area; more importantly, some of the innovative techniques used have opened up the debate on the methods of preserving our vast historical heritage.
This is not the first time the façade has been restored, but it is the first time that the architectural composition has regained its full stylistic and chromatic expression. The result is the fruit of research and innovation to create a model for the restoration process that is of national interest.

This was all made possibly by the Bank's Property DG, which coordinated a multidisciplinary team composed of its own technical experts and representatives of several institutions, including the University of Florence, the Monuments and Fine Arts Department and local firms and professionals, who cooperated closely throughout the restoration process, ensuring direct links between 'site' and 'laboratory'. By bringing separate responsibilities together in this way it was possible to carry out the investigations needed to catalogue the lithotypes more accurately and map the levels of decay, as well as to identify the most effective and least toxic products to be used. The work was carried out by companies specialised in restoring stonework; it took over twelve months and was completed in July 2015.
The Bank worked in collaboration with the University of Florence to develop the methodology, direct the preparatory phases, and provide the restorers with constant support in the form of reference works and laboratory access. New products were tested, decisions were taken and a practice and research protocol was drawn up, all of which helped to ensure the successful outcome of the restoration project.
Moreover, from a broader cultural perspective, the importance of the project revived an ancient debate under way since the mid-nineteenth century between the two opposing positions of Eugène Emmanuel Viollet-le-Duc and John Ruskin, the first an advocate of transformation, the second of irreversible authenticity. While Viollet-le-Duc stated that 'to restore an edifice is not to maintain it, repair or rebuilt it, but to re-establish it in a complete state that may never have existed at any given time', Ruskin maintained that 'It is impossible, as impossible as to raise the dead, to restore anything that has ever been great or beautiful in architecture'. In the restoration of the Florence building a compromise between these two opposing philosophical approaches is found in the basic tenets of Cesare Brandi's Teoria del Restauro Critico, which are to preserve the authenticity of the work, ensure the reversibility of any treatment, and meticulously remove the worst causes of deterioration.
It is interesting to note how in the case of Florence, which is a UNESCO World Heritage City, the prestige of an institution like the Bank of Italy has helped to re-establish a relationship between the monument and the city and encouraged the development of new procedures for preparatory investigations and on-site problem-solving.
The surrounds of the windows, the stringcourses, eaves and ashlars of the façade are in sandstone, while the facing is in limestone.
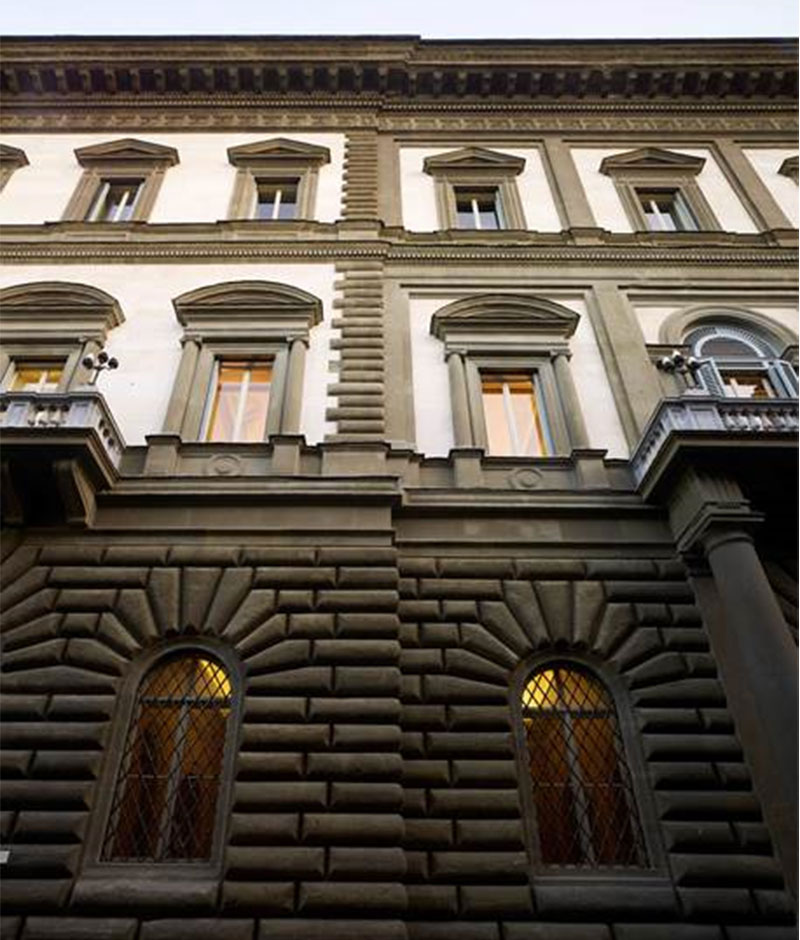
The aspect of the façade, in two colours in the style of Brunelleschi, relies on the pleasing contrast between the two materials that express the language and identity of the building's architecture. The deteriorated condition of the building was therefore extremely serious because it affected the legibility of the whole setting owing to the presence of a blackish patina, hard crusts and patches on the sandstone caused by surface porosity and earlier remedial work. Spalling had also occurred, most of the sandstone showed signs of peeling, and there were very large areas of surface deposit and bio-patina.
The University of Florence's Earth Science Laboratory (LAM) carried out several surveys to find the causes of the decay, probably the result of earlier treatment with acid-based products that altered the stone's hygroscopic characteristics and absorption capacity. The most serious problems were in fact encountered in identifying and removing these products. The techniques deployed included ATR-FTIR analysis and vibrational spectroscopy to identify the organic substances used in previous restorations, including ethyl silicate, fluorinated polymers and products like gypsum plaster, associated with the interaction between the stone and atmospheric agents.
After the façade had been cleaned with soft brushes to remove the dust, it was pre-consolidated using micro-pins in fibreglass and ethyl silicate in a low percentage aqueous emulsion, a major innovation in the field of low penetration consolidants. Steps were then taken to secure the stonework with bonding primers and retaining tape.
Cleaning was carried out in phases. First, all deposits were removed and disinfestation and disinfection were carried out, followed by low pressure water washing of the stone surfaces. The stone floors and balconies were then cleaned and waterproofed and the stonework was treated with chemicals to remove the substances used in the previous restoration of the 1990s. Localised areas of stonework were repaired using steel pins, stone structures were consolidated, the balcony dripstones were restored, the colour of the stonework was revived, and a final protective treatment was applied.
After careful examination and detailed surveys, the Bank of Italy, in agreement with the Project Manager, decided to remove the layer of mortar that concealed the limestone facing. The material used for the façade thus regained its full impact as did the original colours of the stone, from light brown to sienna, which stand out against the solid grey of the pietra serena. These contrasts of colour are a traditional feature of Florentine architecture and highlight the depth and texture of the architecture as it was originally designed. This approach to research has ensured that the restoration of the building is not only respectful of history but also looks to the future.
Printable version
- The Palazzo della Banca d'Italia in Florencepdf 6.3 MB Publish date::14 June 2017




